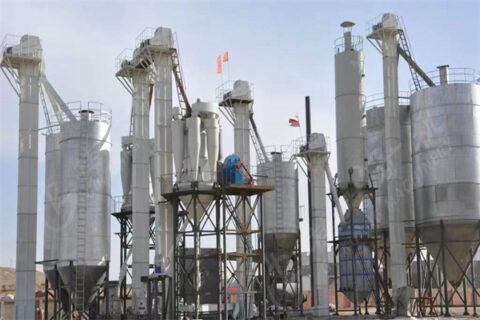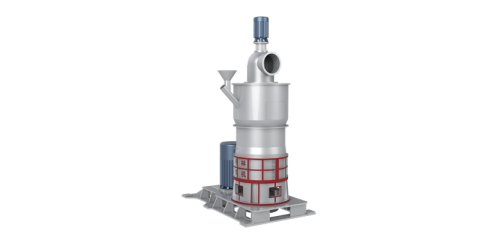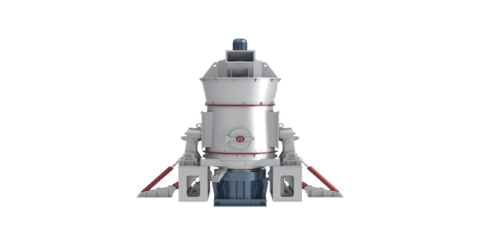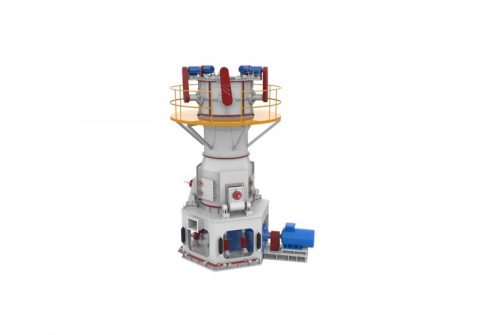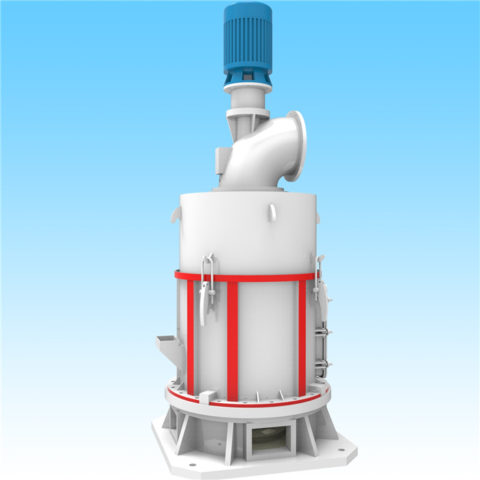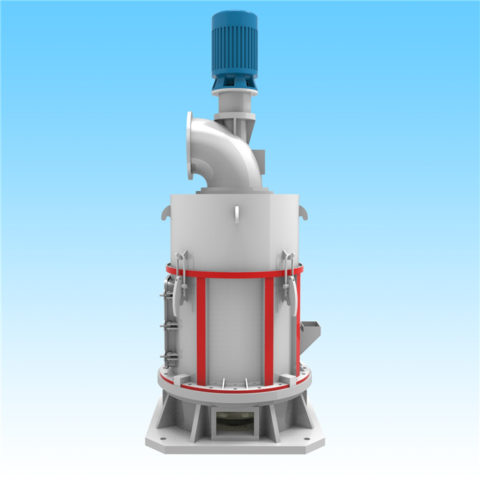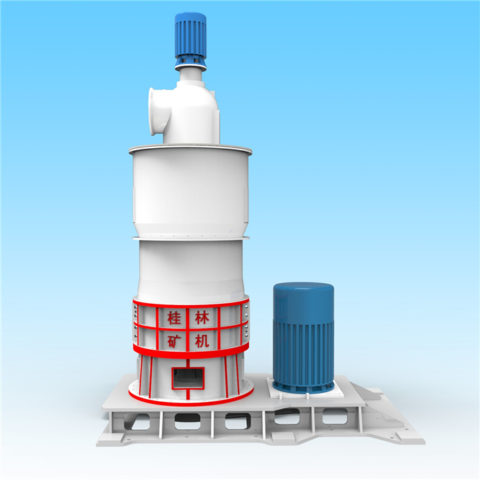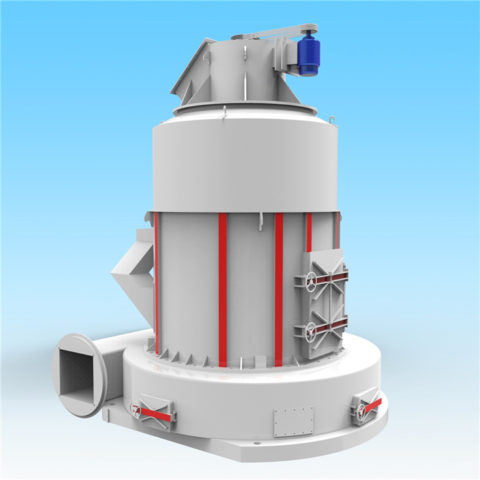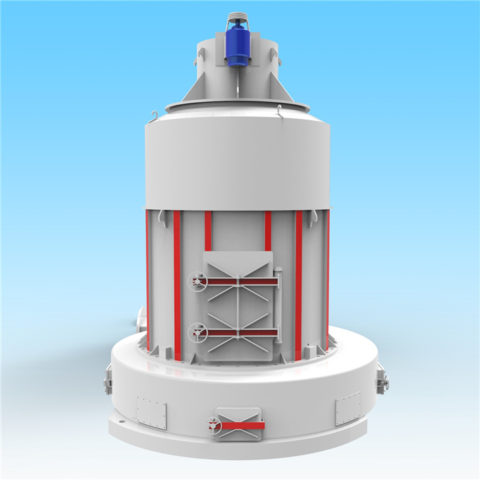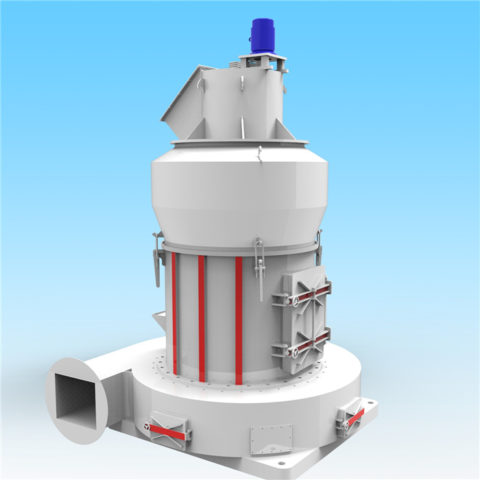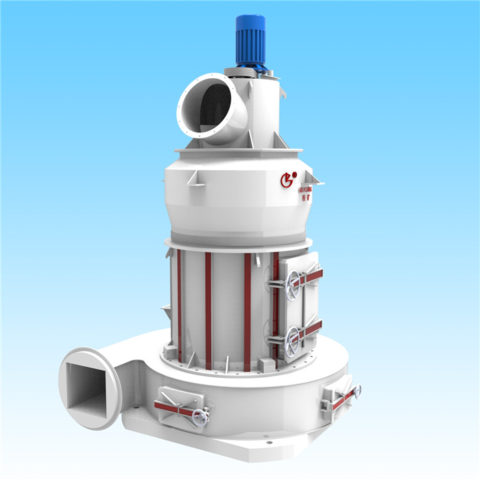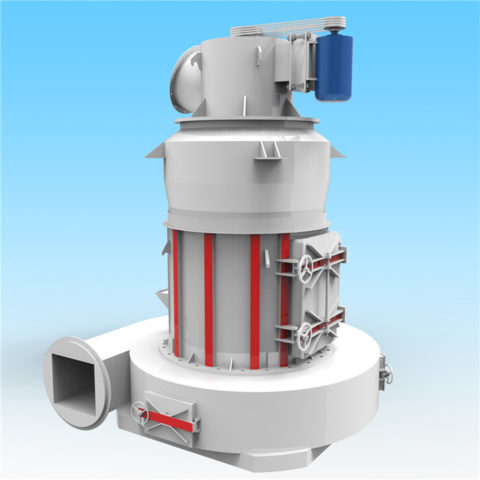1) Excavate the foundation according to grinding mill foundation drawing, and tamp down the bottom layer.
2) Add a layer of concrete cushion, and make it smooth.
3) Measure the positions of the preformed holes (openings) for main unit, reducer, bucket elevator, hammer crusher, and make marks separately on the cushion. Make PVC pipes or logs according to the diameter and depth of preformed holes, then fix them with reinforcing steel bar and keep PVC pipes or logs vertical.
4) Set reinforcing steel bars on the foundations of main unit, reducer and crusher. Place concrete; Make sure the crusher chute even and smooth.
5) After 12 hours of concrete placement, take out PVC pipes or logs. Double check if the size of the preformed holes (openings) is accurate to dimensions in the foundation drawing. (Make sure the inner wall of preformed holes (openings) roughens the inner wall in order to connect well with the second pouring process).
6) Make chutes on the top of preformed holes for easy second-pouring of concrete.
7) Build the inner wall of bucket elevator pit by pouring concrete where the groundwater level is high to prevent water from seeping into the pit through the walls.

2021-04-30
News
